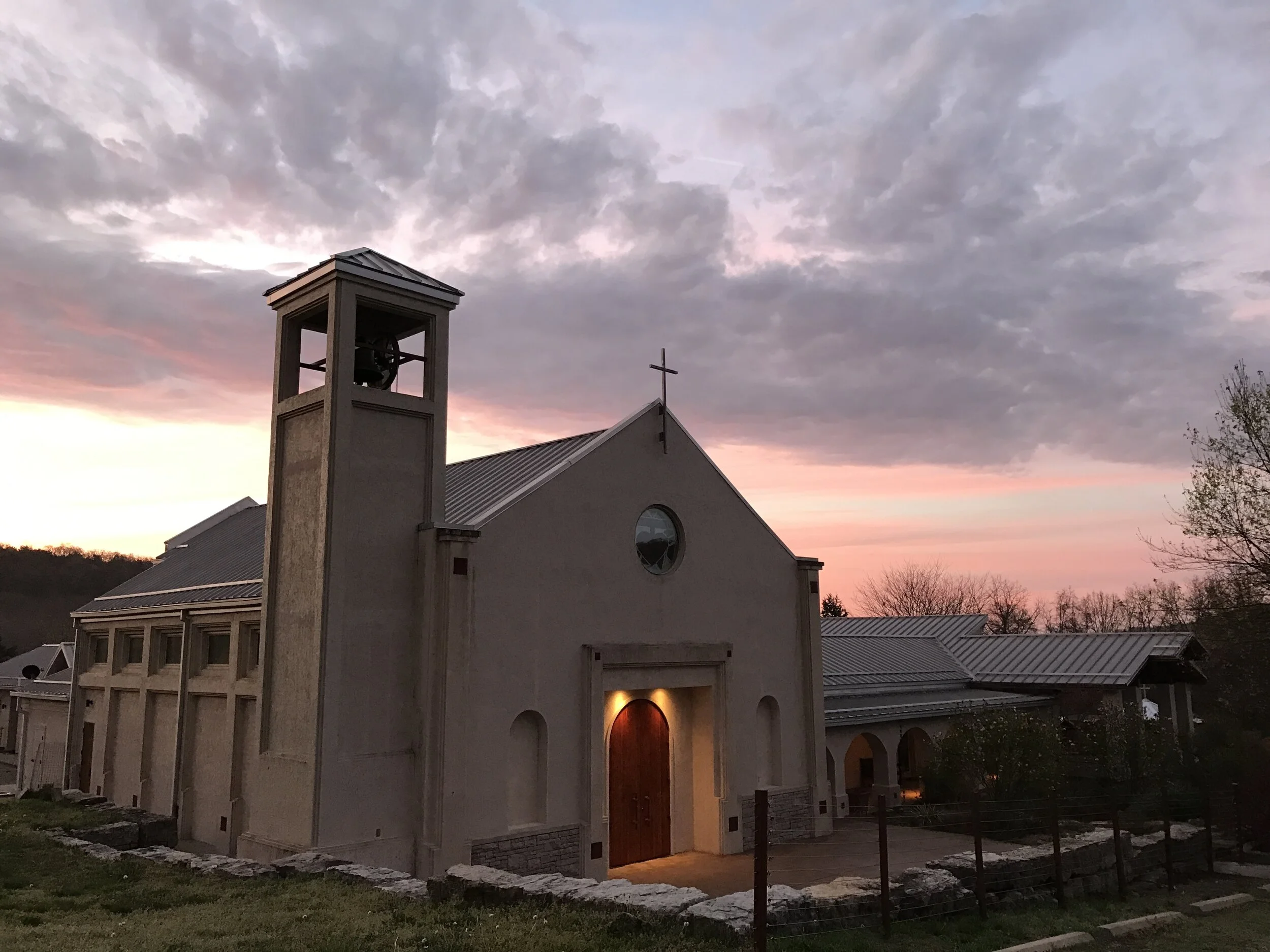Charity Chapel
The Chapel is the heart of the Monastery. It is where we gather around Jesus in the Word and Sacrament daily in the Mass and Liturgy of the Hours. From there we go forth into both private prayer in the hermitage, and communal life in all its expressions. From there we overflow into ministry. It is the powerhouse of our monastic home. The importance of our Charity Chapel cannot be overstated.
BSC Monastic Statutes 75, 76
Since prayer is the primary vocation of the community, a common chapel, oratory, or prayer room is maintained. These chapels are to be simple, dignified, and clean. Care should be taken that they are suitable for the celebration of liturgical functions and for encouraging the active participation of the faithful.
“Following the unexpected fire of 2008 that burned down the original Charity Chapel, this New Charity Chapel is a designed as unique sanctuary for contemplation, prayer and ceremony. It is the heart of the Little Portion Monastery, providing a shelter from daily travails and a serene atmosphere for spiritual enlightenment. The overall plan and facades are inspired by the 18th Century Franciscan Missions of San Antonio, where I grew up. The main entry elements are spare, symmetrical and balanced by the bell tower and covered arcade. Little Portion requested that the Chapel have roots in the Catholic monastic tradition with an iconic form that the LP Community could recognize and appreciate. The final design is sympathetic to traditional mission form while also creating a distinctive sense of place. It feels old and new at the same time. Upon entering, one is greeted with a series of spaces with an ascending order of proportion. The intimate, compressed space of the vestibule offers a comforting respite from the outside world and provides a glimpse of the expansive volume of the nave. The tall, narrow nave is characterized by a timeless quality of diffuse natural light. A glow from the high clerestory (celestial) windows saturate the space with a spiritual ambiance that changes with every hour, day and season. The altar is illuminated with diffuse natural light from unseen windows, so the effect of the light is apparent, but not the source. It is the passage of the sun and clouds that renders the Chapel’s ever-changing interior design. The ceiling borrows from the Gothic tradition of cascading wood timbers that curve upward as if reaching for heaven. The parade of beams serves as a frame for altar ceremonies. With an abundant variety of wood species and a crafted timber-frame design, this Chapel is at home in the Ozarks. Although influenced by different traditions, the overall design of Charity Chapel is unique for this place, for this time and for this Community.” - Albert Skiles, architect

